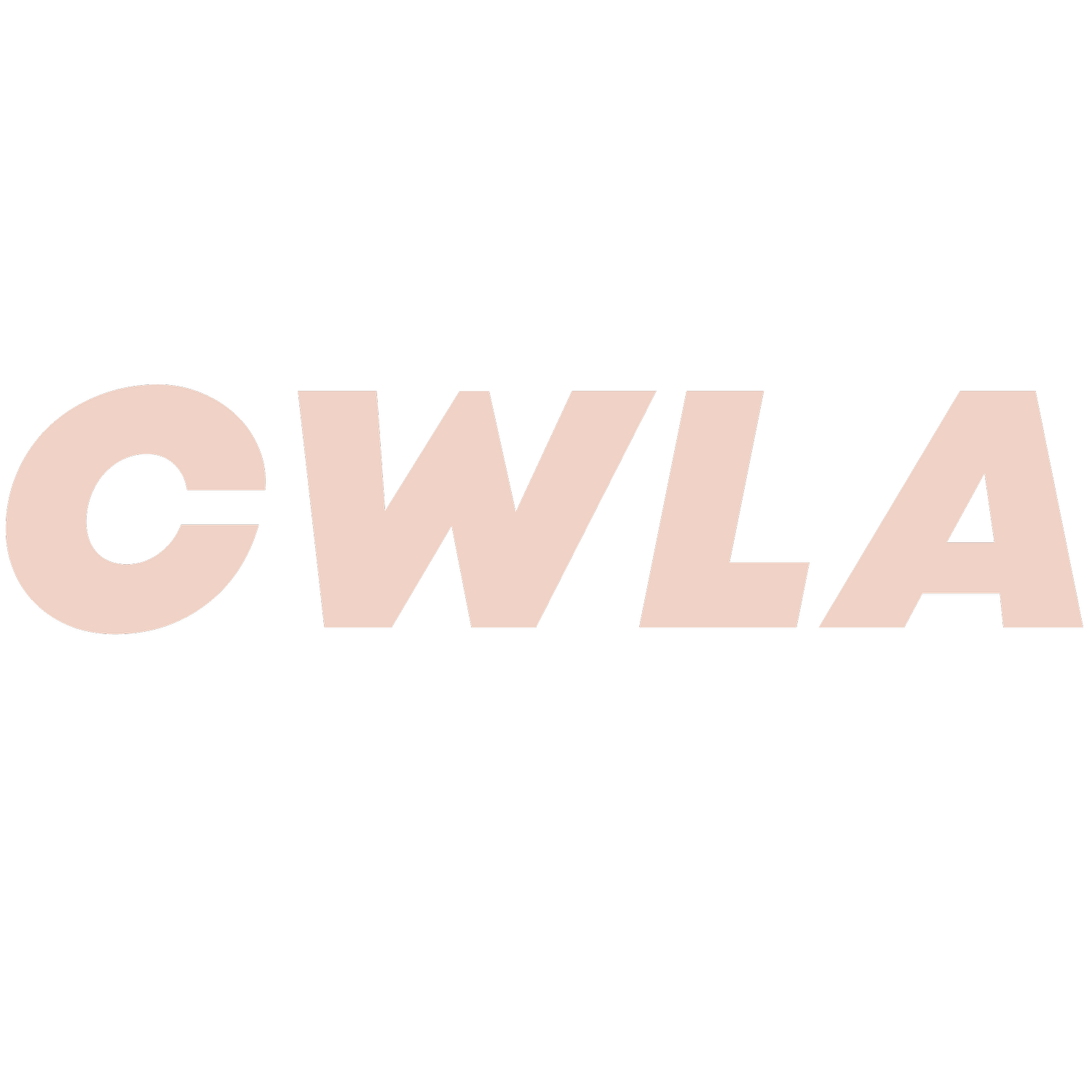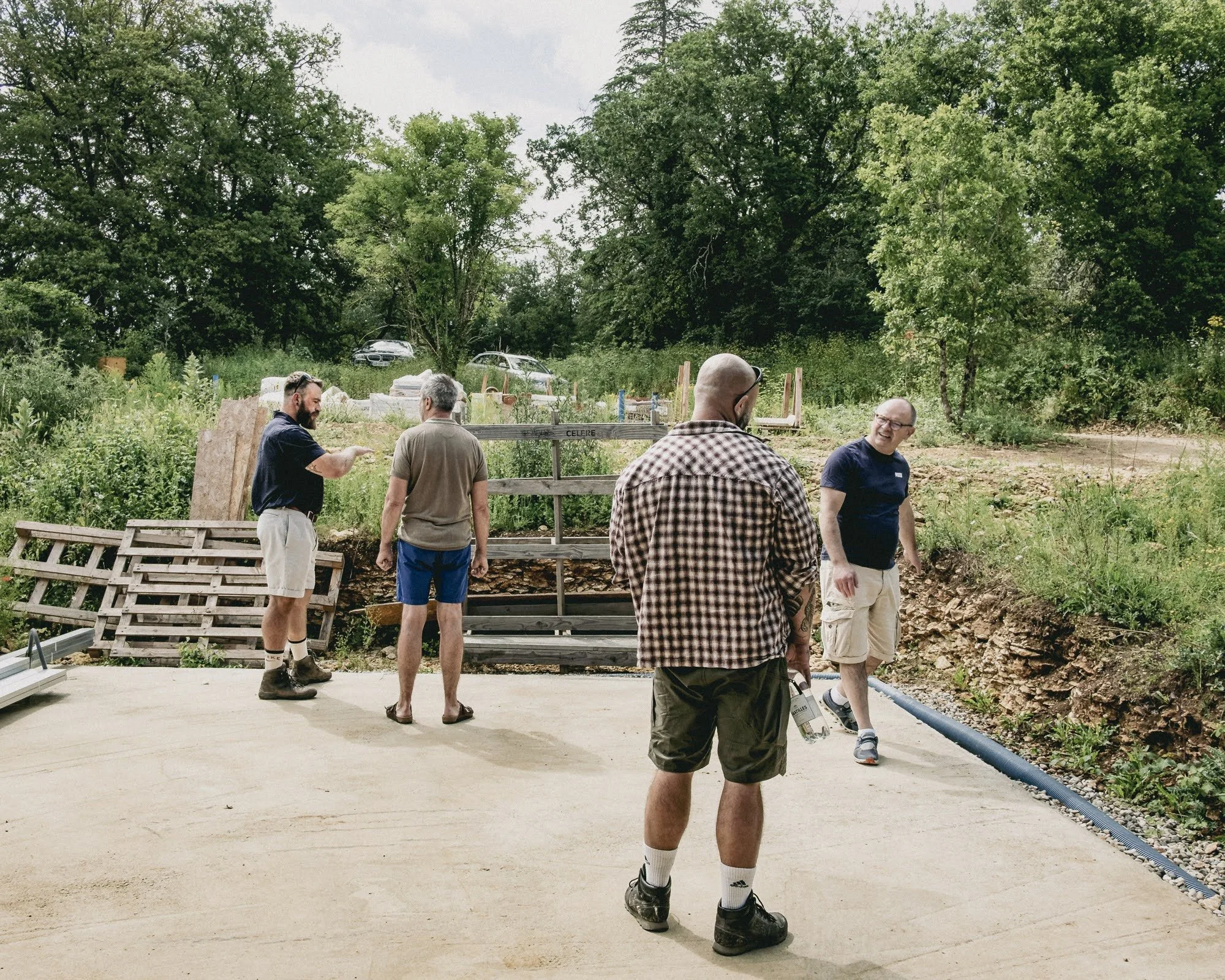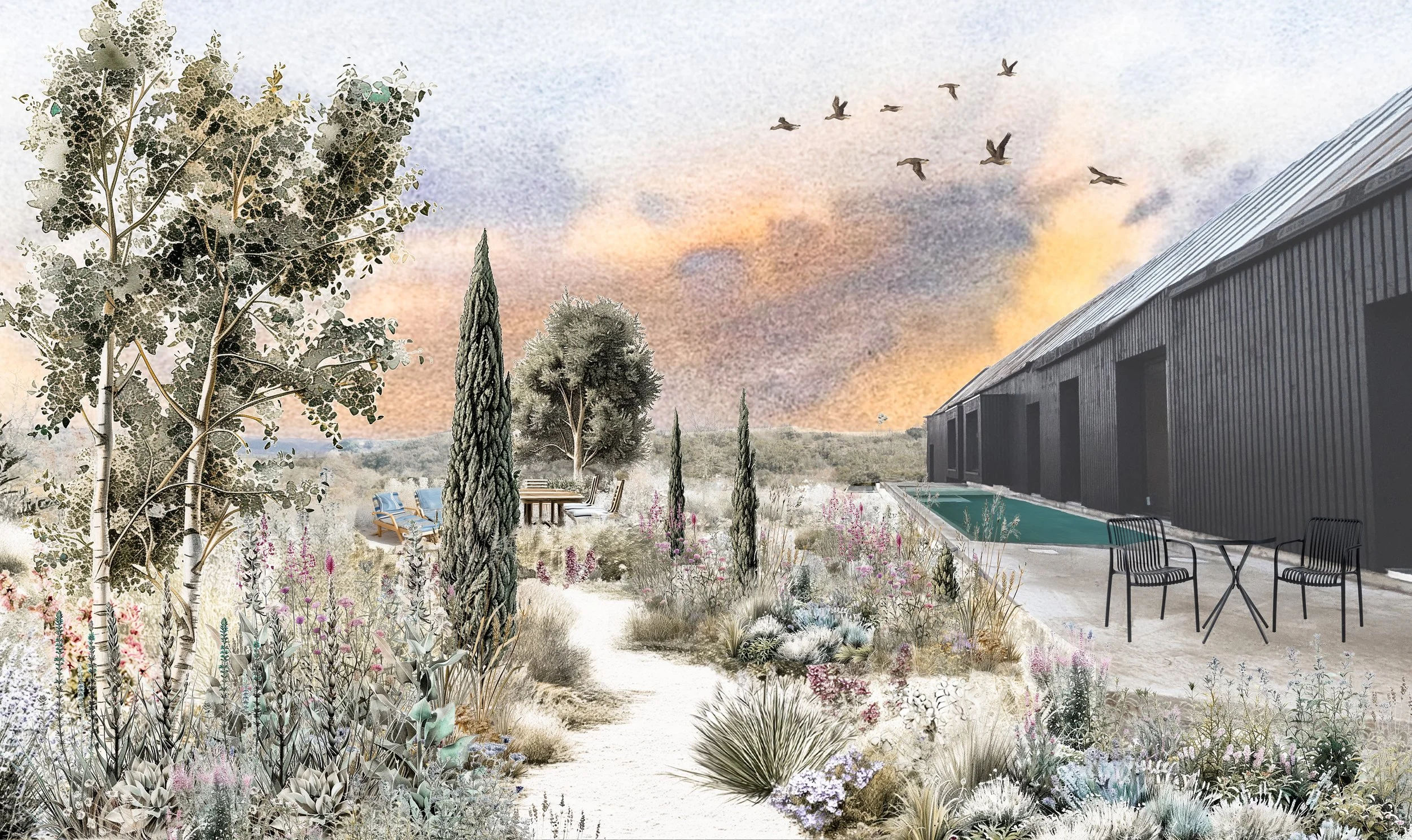How We Work With You.
Creating a garden with us is a collaborative and engaging journey. We guide you through a clear, structured process designed to translate your wants into a fully realised vision, ready for construction.
Our design process is aligned with professional standards of both the Royal Institute of British Architects and the Landscape Institute to ensure clarity, rigour, and a seamless collaboration with other consultants.
Each stage concludes with a clear set of deliverables, giving you confidence and control at every step.
Plan of works.
0. The Conversation Begins
Our journey starts with an initial consultation to understand your ambitions for the site, how you wish to live in the space, and the unique character of the place itself. This allows us to prepare a detailed brief and a proposal for the initial design stages.
Stage 0: Consultation & Brief Development
An on-site meeting to discuss your requirements, budget, and programme.
Deliverable: A written brief summarising our understanding and a fixed-fee proposal for design services through to the Masterplan.
1. Discovering the Site
We undertake a thorough analysis of your property, often commissioning a topographical survey to form an accurate base plan. We immerse ourselves in the site’s history, light, views, ecology, and microclimate, uncovering the prompts that will inform a design that is a direct response to its setting.
Stage 1: Site Reconnaissance & Analysis
Conducting a thorough site survey (or commissioning of a topographical survey for larger sites) and a detailed assessment of all site conditions, including views, levels, soil, existing vegetation, and architecture.
Deliverable: A comprehensive site analysis that forms the technical foundation for all design work.
2. The Vision Unfolds
This is the creative heart of the process. Through mood boards, sketches, and 3D models, we explore the aesthetic direction and spatial layout of your new garden. We work with you to establish a look and feel that captures the spirit of the place with your personal style.
Stage 2: Concept Design
Development of the core creative vision for the project. We use sketches, mood imagery, and 3D visualisations to communicate the proposed spatial arrangement, material palettes, and planting styles.
Deliverable: A concept design presentation that establishes the agreed design direction.
3. The Blueprint is Drawn
With the concept agreed, we develop a finalised Masterplan. This detailed, scaled drawing articulates the complete design intent, specifying hard materials, level changes, and key features. It becomes the definitive reference for the project and allows for an initial budget estimate.
Stage 3: Finalised Masterplan
Production of a detailed, scaled CAD plan illustrating the fully resolved design. This drawing specifies all hardscape materials, features, and proposed planting areas.
Deliverable: The finalised Masterplan drawing and an associated budget cost estimate for the construction of the landscape. Drawings submitted for planning permission.
4. The Details Defined
We translate the Masterplan into a comprehensive set of technical drawings and specifications. This detailed package provides contractors with all the information required to accurately price and build the garden exactly as envisioned. It includes construction details, material specifications, and planting plans.
Stage 4: Technical Design & Specification
Preparation of a full tender package for contractors. This includes detailed construction drawings, setting-out plans, sections, elevations, and written specifications for all elements of the design.
Deliverable: A comprehensive set of documents enabling contractors to provide accurate pricing and build the garden. This includes detailed Planting Plans and Schedules.
5. Realising the Vision
As a design-only studio, we ensure you have everything needed to engage the best contractor for your project. We can assist in the tender process to help you select the right team. During construction, we offer design oversight visits to ensure the integrity of the vision is maintained and to provide clarifications to your chosen contractor, ensuring a seamless transition from plan to reality.
Stage 5: Construction Oversight & Aftercare
We support you in the selection of suitable contractors. While we do not manage the construction contract, we offer periodic oversight site visits.
Deliverable: On-site design oversight to ensure the contractors’ work aligns with the design intent, providing you and the build team with expert guidance to guarantee the quality of the finished landscape.
A management plan for future reference to ensure the finished site looks its best year after year.



